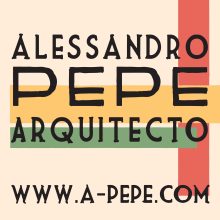City Lodge 1930
City Lodge 1930 is a design hotel in the north of Porto city. It has 3 suite rooms and 2 dormitory rooms. Using the original structure of an old existing house, the hotel was designed by changing the interior walls. Plenty of Portuguese pine wood was applied on floor, stairs and furniture and we especially developed the detail of the stair handrail.
The original stone wall is shown partially to display to the visitors the traditional structure of Portuguese architecture of beginning of 20 century and creates the warm and cozy ambient with mixture of wood and stone. The space is illuminated by indirect lighting and originally designed “Origami Lamp”, which enables to illuminate the space by architecture itself.
with Ren Pepe Arquitetos
Exterior
Interior
Drawings
ENG
Project name: City Lodge 1930
Type: Rehabilitation
Location: Porto, Portugal
Status: Completed
Date: 2014
Project: area 207m2
Project team: João Ramos, Lara Arribas
Client: Private
Contractor: Paulo Bessa Lda
Photography: Attilio Fiumarella
PT
Nome do projeto: City Lodge 1930
Tipo de projeto: Reabilitação
Localização: Porto, Portugal
Status: Concluído
Data: 2014
Área do projeto: 207m2
Equipa do projeto: João Ramos, Lara Arribas
Cliente: Privado
Construtor: Paulo Bessa Lda
Fotografia: Attilio Fiumarella
