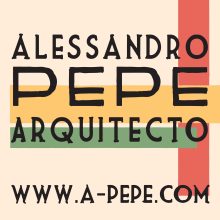Casa da Alegria 2
Casa da Alegria 2 is a residential project of a single-family house near the historic city center of Porto. The project covers four levels. The ground floor opens onto a spacious/spectacular double height living area consisting of living room, dining room and kitchen with an office on the mezzanine. Two bedrooms and one suite occupy the upper floors and finally another suite on the attic floor beneath the roof and drenched in natural light.
The main staircase was considered as one of the most valuable elements of the original structure, therefore it will undergo a complete restoration. Some ornaments as well as masonry elements in the main entrance and surrounding the backyard will also be preserved, reclaimed and meant to be exposed. Another relevant feature is the skylight located above the staircase, a specificity from Portuguese architecture of these historical buildings. The original one having been destroyed, an extensive research and thorough analysis of the typical Portuguese lantern domes of the time permitted the design of a new skylight to shed light on this space.
The back facade initially built of stones will be partially dismantled to enable a five meters high floor-to-ceiling glass façade illuminating abundantly the interior space and offering a panoramic view over the garden. The stones will be recycled and used as pavements for the outdoor terrace.
ENG
Project name Casa da Alegria 2
Type Rehabilitation
Location Porto, Portugal
Status Under development
Project area 373m2
Project team Pei Hernandez, Alberto Bovo, Joana Jordanova
Client Private
PT
Nome do projeto Casa da Alegria 2
Tipo de projeto Reabilitação
Localização Porto, Portugal
Status Em desenvolvimento
Área do projeto 373m2
Equipa de projeto Pei Hernandez, Alberto Bovo, Joana Jordanova
Cliente Particular
